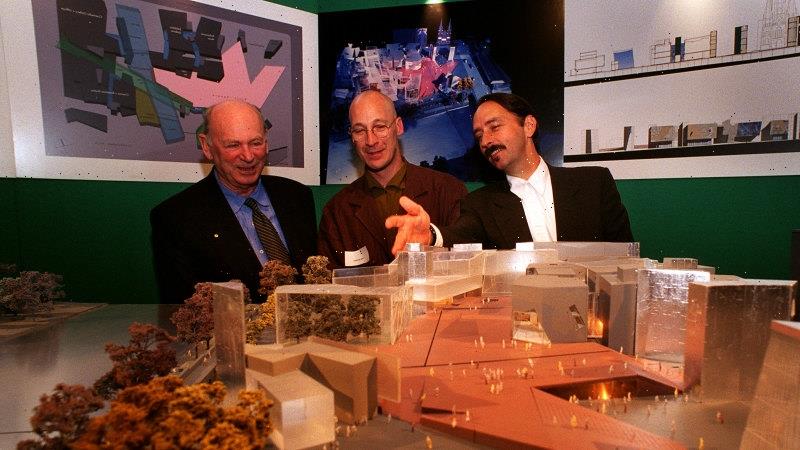
From the Archives, 1997: Federation Square to transform Melbourne
July 26, 2022First published in The Age on July 28, 1997
Square to transform city centre
The architects model of the winning Federation Square design looked at by architects Don Bates and Peter Davidson and Professor Neville Quarry.Credit:Jason South
The London-based company Lab Architectural Studio was yesterday announced the winner of a design competition for Federation Square, the focus of a $328 million transformation of Melbourne.
The winning design features a 3.2 hectare-square spanning the Jolimont railyards with clusters of buildings housing a museum of Australian art, shops, restaurants, a cinemedia centre, an indoor desert and gardens in glass atriums.
Lab Architectural and Melbourne-based Bates Smart Architects will form a partnership called Lab Plus to create the square, which the Premier, Mr Jeff Kennett, described as the new “gateway to Melbourne”.
Mr Kennett said the square was the most important civic development undertaken in Melbourne.
Installation of the final panel of the Federation Square facade 17 September, 2002.Credit:John Donegan
He said the cinemedia centre would encourage access to Australia’s cultural heritage, bringing together national and international film and TV programs. A component of the centre would be a “futures realities gallery” using digital technology to exhibit the history and highlights of cinema and television in Australia and overseas.
“This design best fulfils our Architect Peter Davidson and Professor Neville Quarry requirements,” Mr Kennett said. “It has an unmistakable sense of purpose and it is part of a radical and exciting over-haul of this formerly neglected part of town.
“This area, which was once shunned with disdain, will now be forever embraced.”
Mr Kennett said the site where the Gas and Fuel buildings once stood would become the new focal point of the city.
Federation Square is a $128 million project funded by the Government and Melbourne City Council. The $90 million Jolimont rationalisation, which will mean moving the Metropol building and cutting the number of railway lines to 12, will be funded by the Government.
The Government will also fund a $95 million extension of Exhibition Street to the City Link project, and the council will provide $15 million for riverside park rejuvenation.
The design competition received 177 entries, 25 per cent of which were from overseas. The seven-member judging panel, chaired by Sydney University’s Professor Neville Quarry, short-listed five firms.
Professor Quarry said the winner had provided a challenging piece of architecture. Many buildings would have stone, zinc or glass facades. He said the winner had been selected unanimously.
“The winning proposal is an exciting, original and clever complex of buildings and spaces which will enrich the city, engage the public with witty and sympathetic architecture, and provide an inspiring addition to Melbourne’s heritage,” Professor Quarry’s report said.
Work on the project is expected to start early next year and be completed by 2001.
One of the architects responsible for the design, Mr Peter Davidson of Lab Architectural Studio, said the concept was innovative but not derivative. He said it was partly inspired by Melbourne’s extensive pedestrian network of arcades and laneways.
None of the zinc, sandstone and glass buildings would be higher than the Flinders Street Station dome.
The Lord Mayor, Cr Ivan Deveson, said the design had grown on him. “When I first saw it I was impressed, but not overwhelmed. The more I see it the more I believe it will be a very compatible design, drawing attention to Melbourne.”
Most Viewed in National
From our partners
Source: Read Full Article




